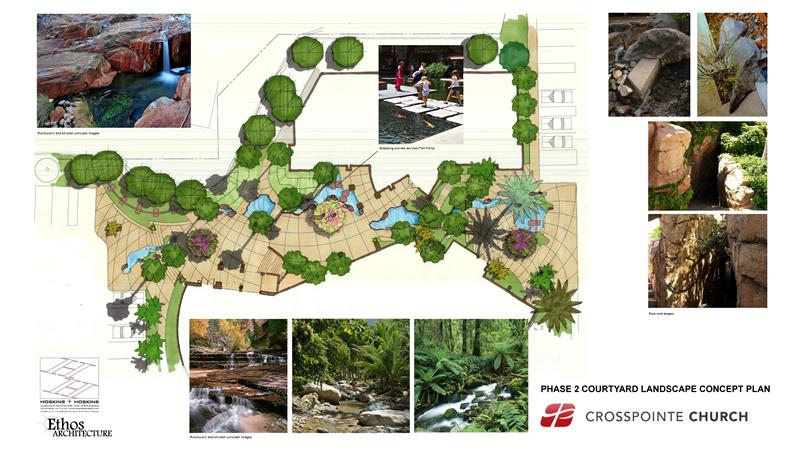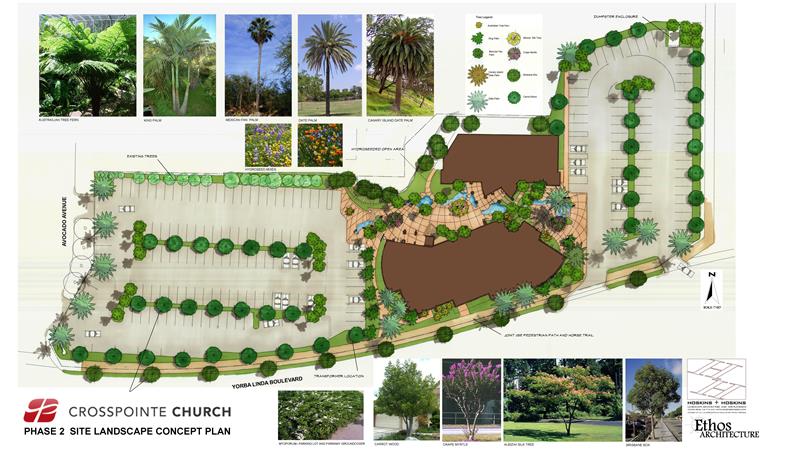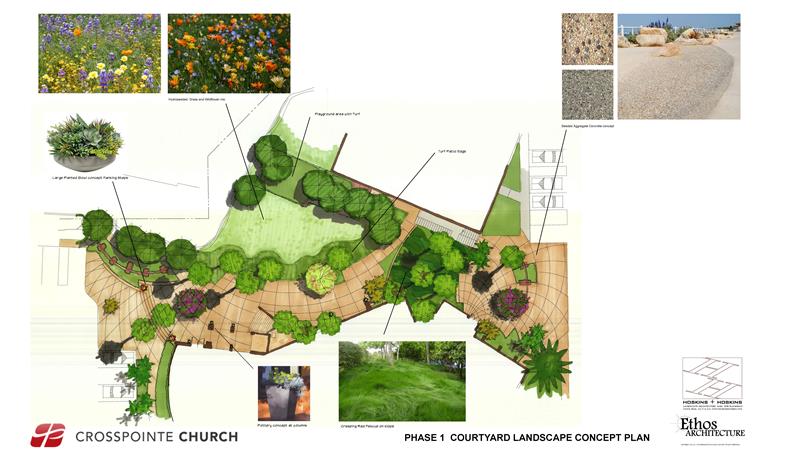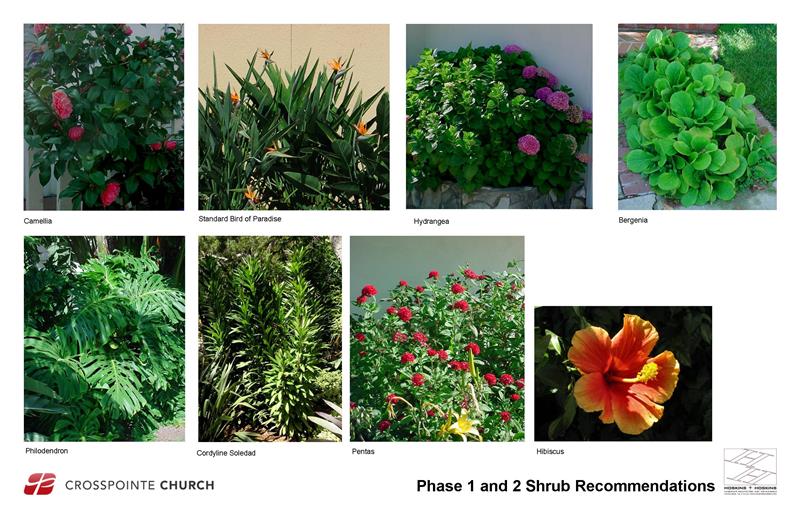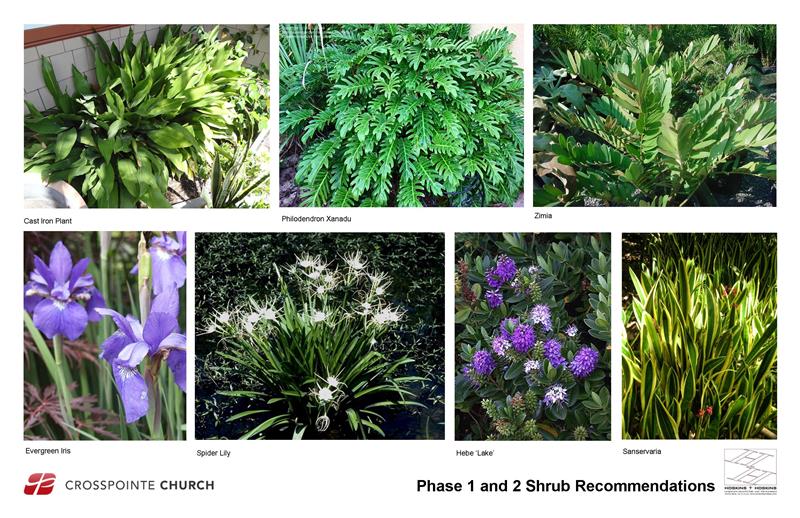These are the conceptual site landscape plans for the common areas around the proposed new church facilities on this 3 acre parcel. There is about 15 feet of grade change from the upper portion of the property on the east to the west parking area. The project Architect provided for the water feature on the upper portion and the cascade between the two new buildings. We created the top to bottom stream thread across the site including the new baptismal pool. (Phase two ).The building committee dictated the tropical plant palette which we used to create the palm grove that follows the water across the plaza areas.
- Landscape Design
- Site Planning

